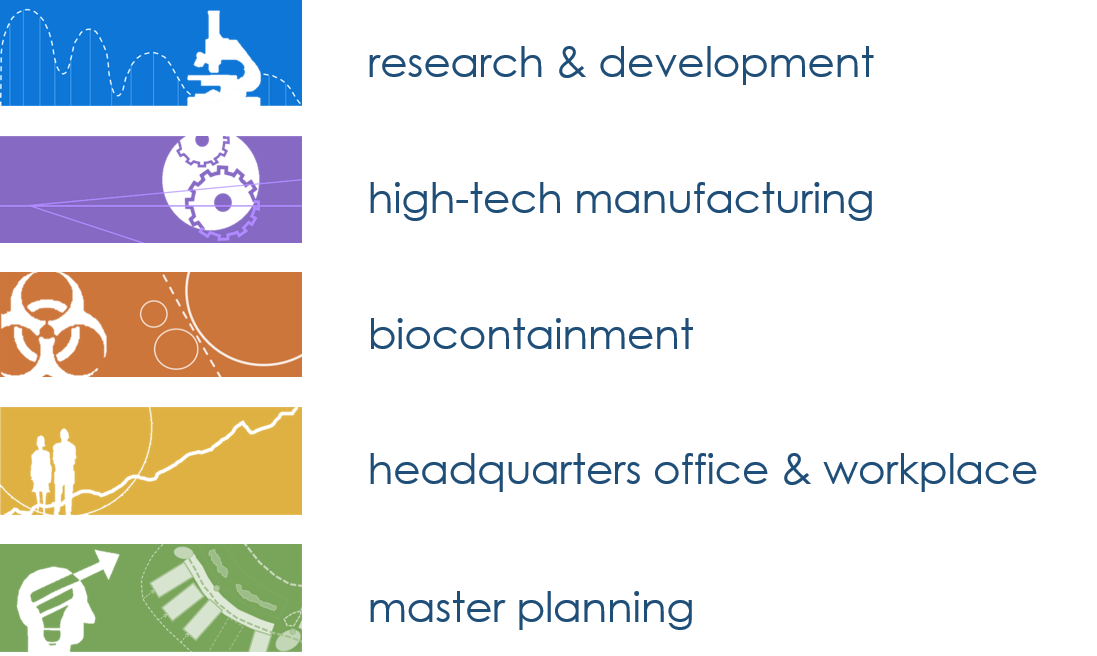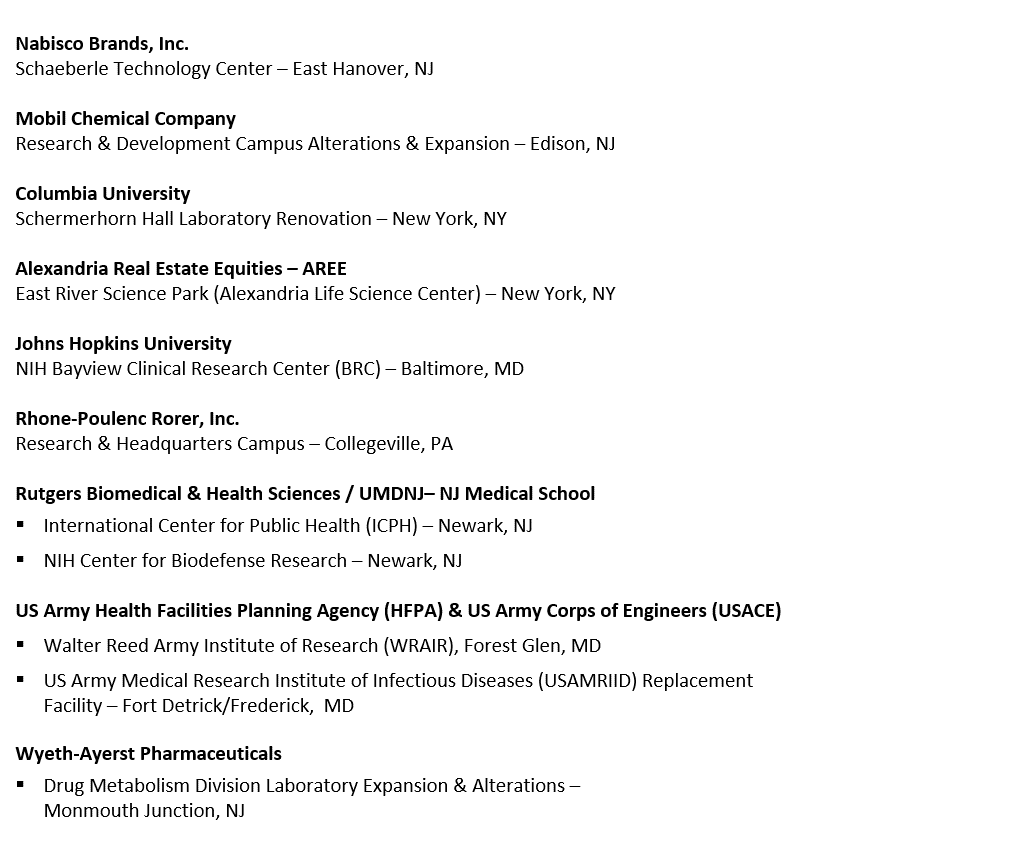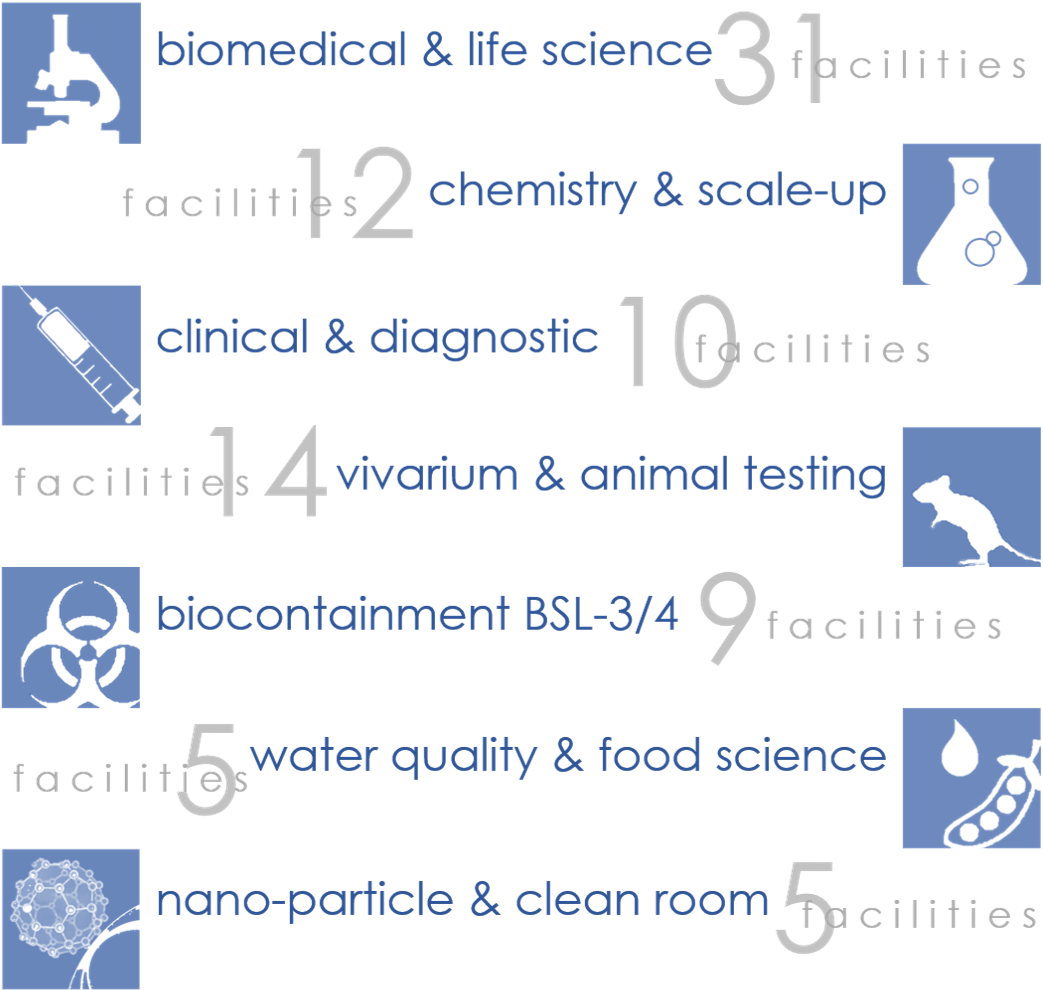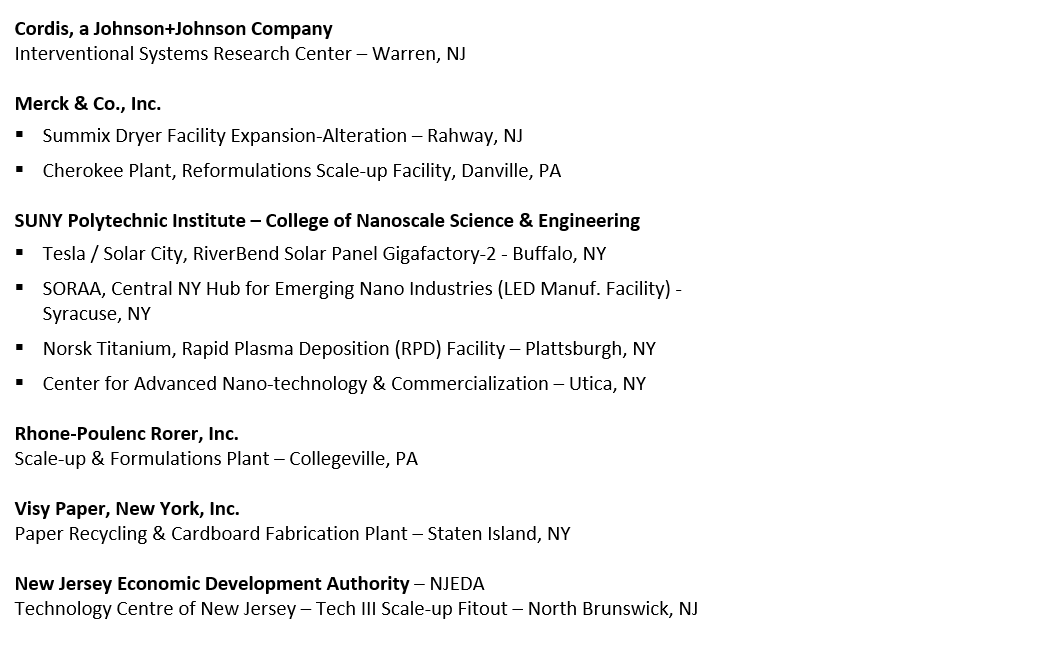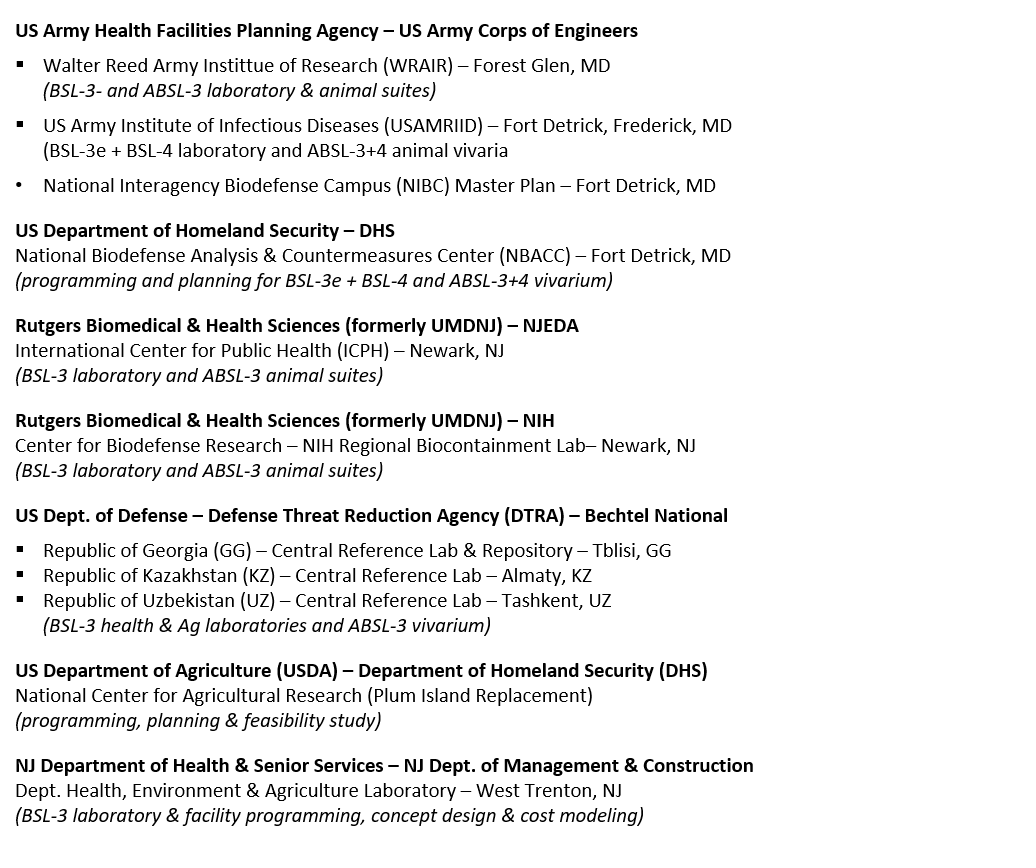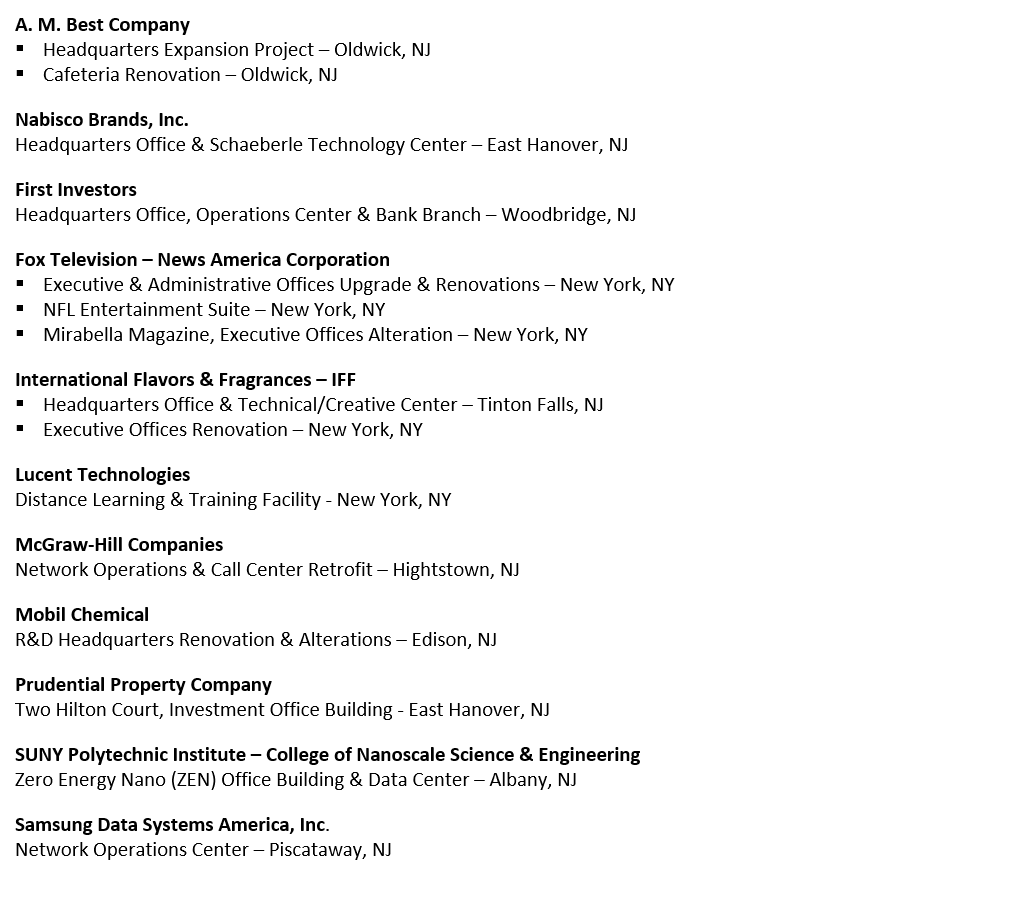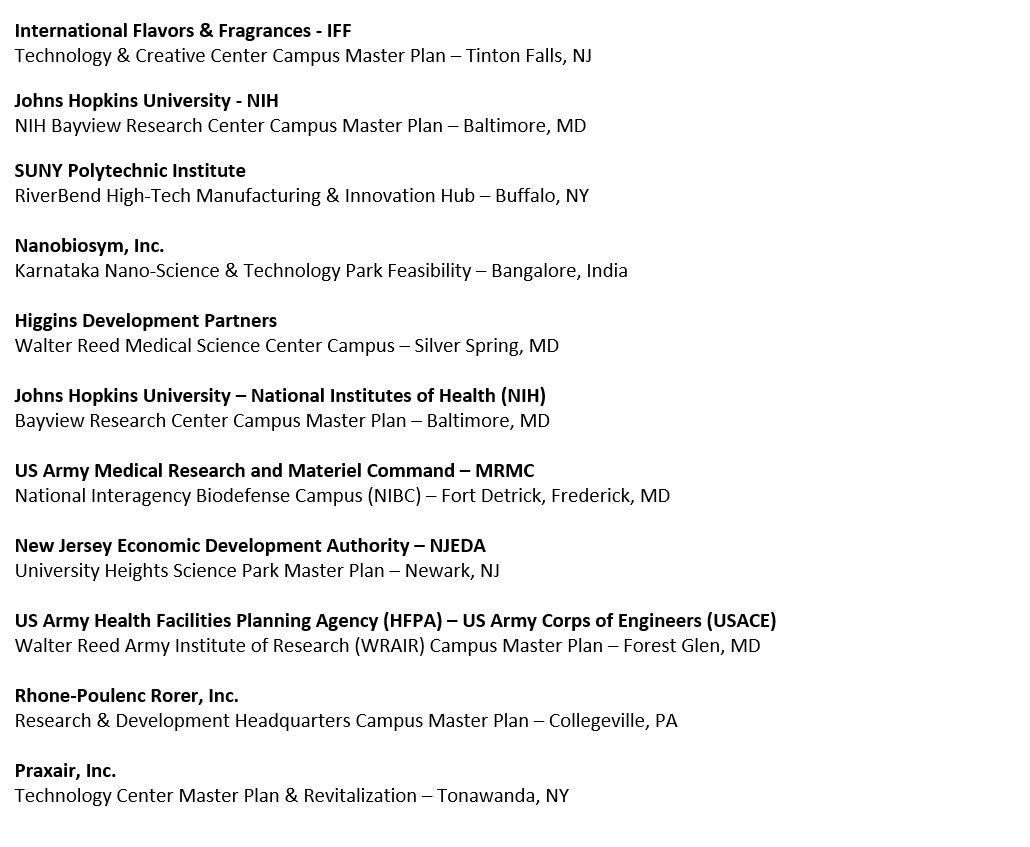Ken Drake’s planning and design experience, on over 120 projects and assignments, can be categorized into the following general facility types, based on their complexity, building infrastructure requirements and functional diversity.
r e s e a r c h & d e v e l o p m e n t
Ken Drake’s research & development (R&D) experience ranges across a wide range of laboratory, scale-up and production facilities associated with corporate, government, developer and university R&D clients for: biomedical & life science, infectious disease, industrial gas, flavor & fragrance, food science, animal, pharmaceutical, petrochemical, water quality, nano-particle, clinical-diagnositc and public health functions. These facilities include more than 40 projects totaling over 10 million gross square feet.
The following is a representative list of Ken’s research & development client’s and projects:
h i g h - t e c h m a n u f a c t u r i n g
Ken Drake’s high-tech and advanced manufacturing experience ranges across a wide range of industries, product types and facilities associated with corporate, government, developer and university R&D clients for: biomedical device, pharmaceutical, semi-conductor, 3-D additive deposition, solar panel and LED component production. These facilities include some 10 or more projects totaling over 3 million gross square feet.
The following is a representative list of Ken’s high-tech manufacturing client’s and projects:
b i o c o n t a i n m e n t
Ken Drake’s biocontainment experience includes the full spectrum of bio-safety levels for both human and animal health in biosafety levels BSL-3, BLS-3e, BSL-4, ABSL-3, ABSL-4 and BSL-3Ag, with laboratory, animal research and animal diagnostic facilities associated with corporate, government and university biocontainment clients, in public health, research and diagnostics. These facilities include 9 significant projects totaling over 2 million gross square feet.
The following is a representative list of Ken’s biocontainment client’s and projects:
h e a d q u a r t e r s o f f i c e & w o r k p l a c e
Ken Drake’s office and workplace experience ranges from stand-alone headquarters facilities to significant headquarters and administrative facilities associated with the high-tech facilities Ken has been involved with. Many of these office environments have also included support and amenity functions, such as: data centers, cafeterias, conference & training, etc. These facilities include more than 35 projects totaling over 5 million gross square feet.
The following is a representative list of Ken’s headquarters office and workplace client’s and projects:
m a s t e r p l a n n i n g
Ken Drake’s strategic planning and master planning efforts have included both stand-alone planning exercises, as well as those associated with the framework necessary to execute projects within a new or expanding campus. Ken’s programmatic cost-modeling and budget planning expertise has often been the initial keystone to the success of many campus planning initiatives. Ken’s master planning efforts include more than 25 campuses totaling over 12 million gross square feet, of planned space.
The following is a representative list of Ken’s master planning client’s and projects:


